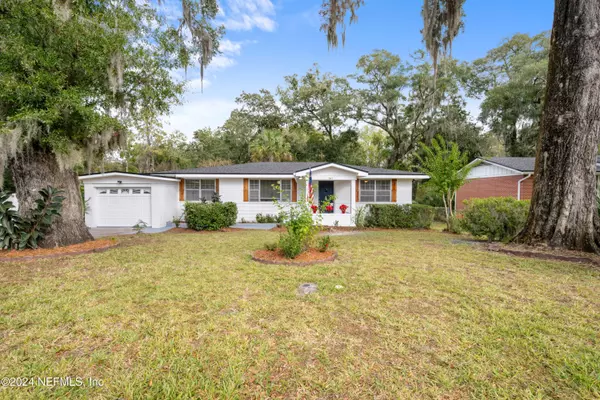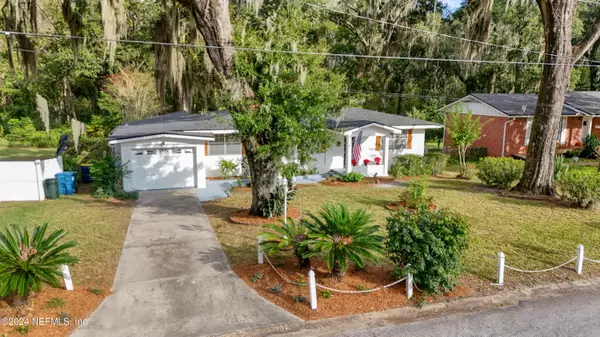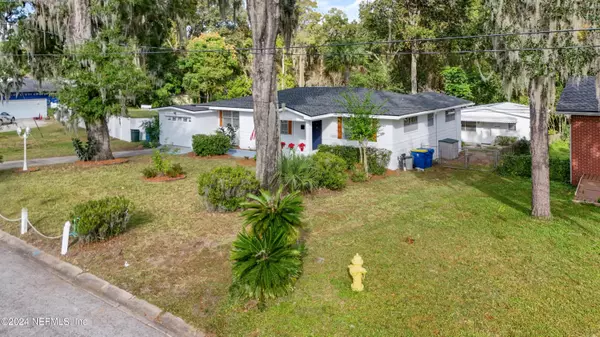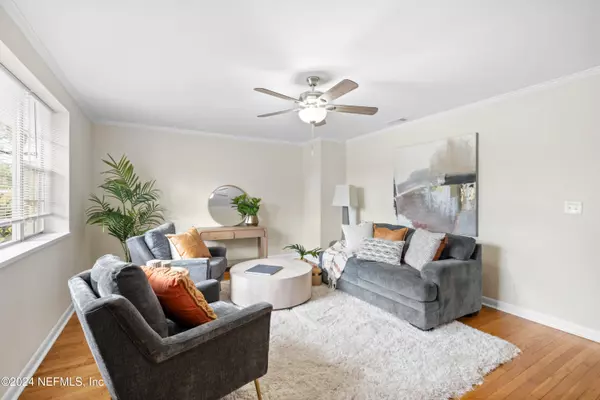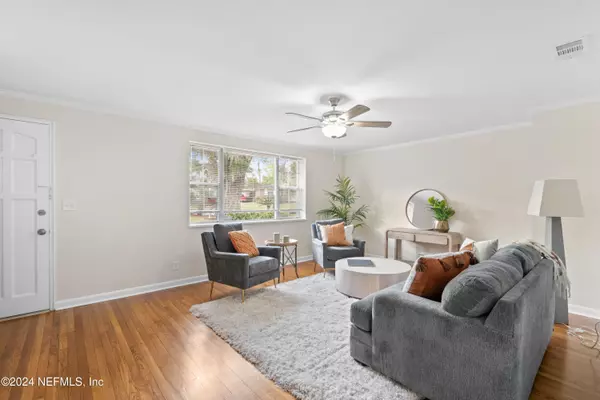
5 Beds
4 Baths
2,531 SqFt
5 Beds
4 Baths
2,531 SqFt
Key Details
Property Type Single Family Home
Sub Type Single Family Residence
Listing Status Active
Purchase Type For Sale
Square Footage 2,531 sqft
Price per Sqft $163
Subdivision Arlingwood
MLS Listing ID 2057417
Style Mid Century Modern
Bedrooms 5
Full Baths 4
Construction Status Updated/Remodeled
HOA Y/N No
Originating Board realMLS (Northeast Florida Multiple Listing Service)
Year Built 1958
Property Description
Welcome to your dream home! This stunning 4 bedroom, 3 bath residence has been meticulously remodeled to perfection!
Key features include :
*split floor plan with large private primary ensuite, huge open kitchen/ dining area with enormous island, luxurious quartz counters, and breakfast nook with windows overlooking the back yard.
*stunningly restored original hardwood floors throughout the home, along with generous-sized bedrooms.
AS A BONUS:
In the large back yard, there is a 600 sft separate 1 bdrm/ 1 bath fully remodeled ADU perfect for inlaws or use as a short-term rental!
*detached workshop / storage unit in back!
*The home is nestled in the quiet, well-established Arlingwood area and offers the perfect blend of tranquility and convenience.
Truly a MUST SEE! Don't miss this opportunity to make this home your own!
Location
State FL
County Duval
Community Arlingwood
Area 041-Arlington
Direction Take Arlington expy to Mill Creek Rd. Take Mill Creek to Arlingwood Ave; right on Bordeau, right on Brookmont Ave E
Interior
Interior Features Breakfast Nook, Eat-in Kitchen, Primary Bathroom - Shower No Tub, Split Bedrooms
Heating Central
Cooling Central Air
Flooring Carpet, Wood
Furnishings Unfurnished
Laundry Electric Dryer Hookup, In Unit, Sink, Washer Hookup
Exterior
Garage Garage
Garage Spaces 2.0
Utilities Available Cable Available, Electricity Connected, Sewer Connected, Water Connected
Waterfront No
Total Parking Spaces 2
Garage Yes
Private Pool No
Building
Water Public
Architectural Style Mid Century Modern
New Construction No
Construction Status Updated/Remodeled
Others
Senior Community No
Tax ID 1214200000
Acceptable Financing Cash, Conventional, FHA, VA Loan
Listing Terms Cash, Conventional, FHA, VA Loan
Learn More About LPT Realty

Agent | License ID: SL3526124



